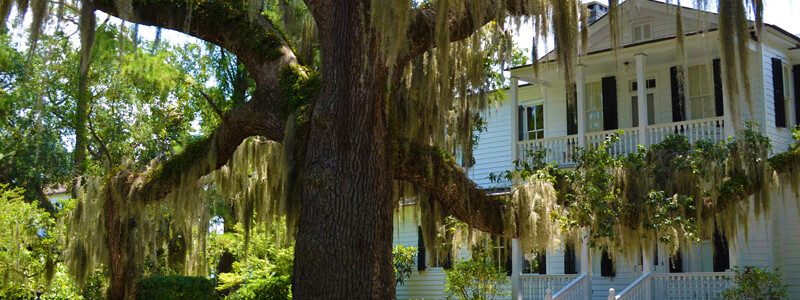Beaufort, South Carolina, is a historic gem nestled in the heart of the Lowcountry, with beautiful antebellum homes dating back to the pre-civil war period. Many of Beaufort’s older historical architectural marvels are privately owned, but can be toured during the Fall Festival of Houses and Gardens, which takes place in October.
Edward Barnwell-Geddes Dowling House
1405 Bay Street, Beaufort
During the Civil War, Union soldiers set up a signal station on the roof of Edward Barnwell’s house. It is located on the bluff of Bay Street- the perfect vantage point for the soldiers to make communications through the passageway of Port Royal Sound to the Atlantic Ocean. Edward Barnwell was the grandson of Col. John Barnwell “Tuscarora Jack,” an Indian fighter and one of the founders of Beaufort. Edward did evacuate from Beaufort during the “Grand Ske-daddle,” fearing the invading northern soldiers.
Edith Bannister Dowling (1915-2004) received degrees in literature from Oxford University and taught at USCB for twelve years in the 1960s-70s. Living here inspired Edith’s poem called “This Old House,” in which she writes about the mysteries surrounding the home: “Some are facts, some are handed-down stories; some, children-aimed myths.” She was sitting at a desk from 1676 that a relative shipped to her from England, describing how the thirteen paintings in the room are always found tilted by an unseen entity, no matter how many times she straightened them.
Edward Means House
604 Pinckney Street, Beaufort
The progress of this brick mansion’s construction between 1855 and 1857 is documented by surviving correspondence between Means and Franklin Talbird, who oversaw its construction. On 13 December 1855 Talbird wrote: The roof of your house is boarded and ready for the tinner…. and by 3 January 1857 he continued the painter told me he would be finished in two weeks. A special war correspondent sent the following dispatch to the New York Daily Tribune in December, 1861: “The splendor of the houses and furniture and the beauty of the place may have been exaggerated, but the house of Colonel Edward Means would be called handsome in any town in the North.”
During the Civil War, the house served as Union Hospital #2. The interior of the house is notable for its spacious quality, as entered from the end elevation facing east on “The Green.” It has beautiful woodwork, marble mantels, and a floating spiral staircase. The porch, like most Beaufort antebellum houses, faces south to take advantage of prevailing breezes, sun in winter, and shade in summer.
Rose Hill Mansion
Robin White, proprietor, graciously invited guests into the anti-bellum, Gothic Revival style home for the launch of Wine Wednesday. Rose Hill Mansion was built for Dr. John Kirk and his wife Caroline in 1858 on land now called Rose Hill Plantation (now a gated community) in Bluffton, SC. Eighty-five guests enjoyed touring five rooms of the mansion, sampling hors d’oeuvres including shrimp, pulled pork, cheese, fresh strawberries and much more. Seven varieties of Rose Hill private label wine were available to taste or purchase. While sipping a glass of Kiwi Gold, I examined rooms replete with historic artifacts, period furnishings, family photographs and paintings, and even a very impressive moose head! Guests were seated on antique couches listening to the music of Ernie and Debi Evans that wafted from the entrance hall. Others rocked comfortably on the front porch, gazing at the live oak trees that have guarded the house for 154 years.
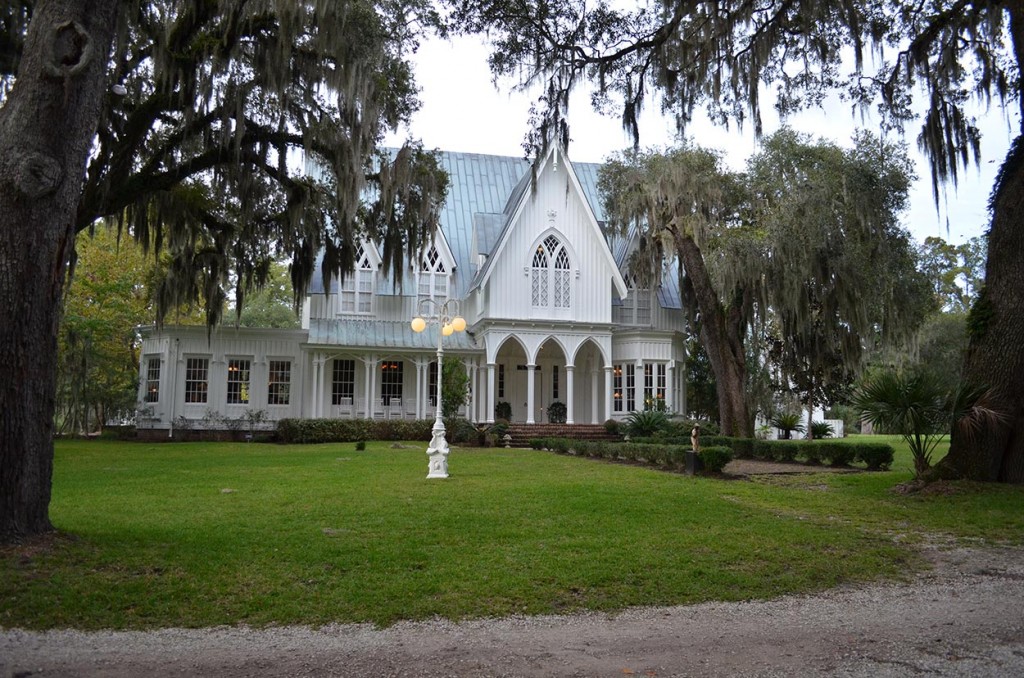
This magnificent house suffered severe fire damage in 1987, but the Middleton White Foundation purchased the property in 1996 to begin the process of a meticulous restoration. Rusty and Robin White were married here in 1997. Since that time, Rose Hill Mansion has hosted many weddings, family reunions, oysters roasts, tours and other events. It is a labor of love to care for such a wonderful structure of history and so generous to make this private home available to the public! Please visit rosehillmansion.com for the complete history of the house and details and photographs documenting the restoration.
John Conant House, The Bellamy Inn
1106 Carteret Street, Beaufort SC
This post-bellum house with its spectacular view of the river is a fitting introduction to the Historic District. Built of clapboard and distinguished by a mansard roof, the house is two-and-one-half stories tall. Double piazzas face south. Dormer windows face north, south, east and west. Before the occupation of Beaufort by Union Troops in 1862, this property was owned by Margaret G. Milne, who also owned a plantation on Port Royal Island called Springfield or Spring Hill containing 400 acres. After the war, the site was purchased by John Conant of Bangor, Maine, who had served as a captain in the 8th Regiment of Maine.
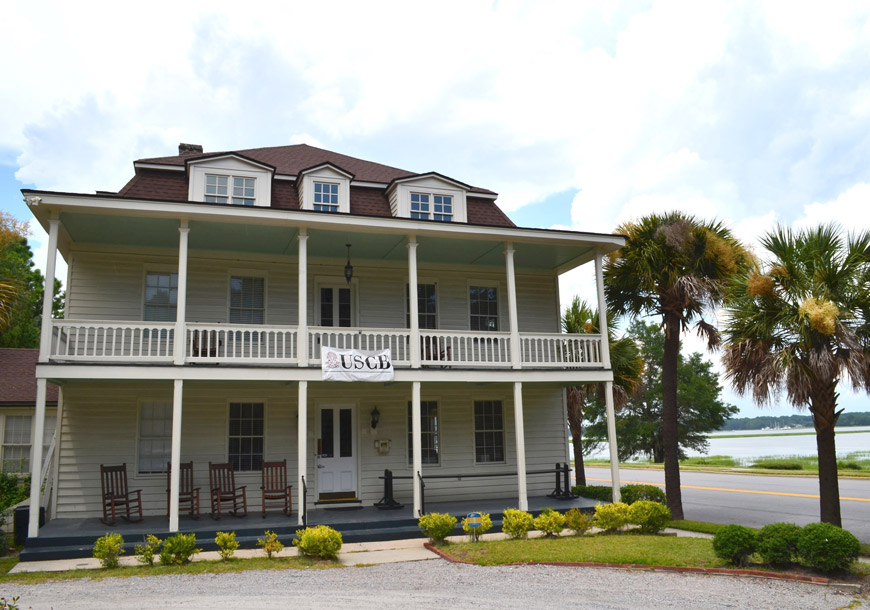
He tore down a small building on the site that had been used as a barracks during the war and built this house. His wife Elvira and his only daughter, Lucy, moved to Beaufort to make their home and Conant opened an ice house. Several times each year vessels came down from Maine bringing huge cakes of ice packed in sawdust. In December 1925, Mrs. P. E. Bellamy converted the house into a nine-room tourist inn and it operated in this capacity until the mid-1950s. Facing demolition in recent years, the house was purchased and completely rehabilitated. It has since served as an antique shop and offices. In 1997, the property was acquired by the Beaufort Chamber of Commerce for use as offices and a visitors’ center.
DeTreville House
701 Greene Street, Beaufort SC
This frame house with tabby foundations is thought to have been built by Reverend James Graham, who married Sarah Jane Givens of Beaufort. It has two fine exterior end-wall chimneys and other exterior detailing. Mantels, wainscoting, a mahogany staircase, and an original ceiling medallion in the drawing room are among the interior details. Graham was born in Scotland and served as the third pastor of the Beaufort Baptist Church. Misses Fanny and Julia Baker lived in this house, which became known as the Baker house, in the mid-nineteenth century.
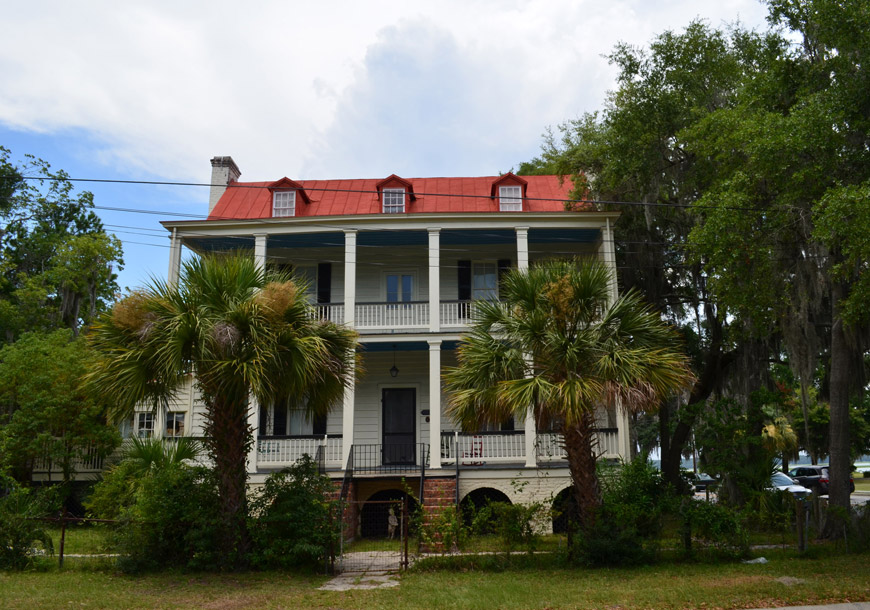
Miss Julia wrote the popular poem “Mizpah-God Watch Between Me and Thee” during her lifetime. The property was owned by J.T.Baker prior to the occupation of Beaufort by Union troops, according to the 1862 Direct Tax map. The Baker sisters fled at the start of the Civil War. During Reconstruction, Mrs. Rachel C. Mather and the Baptist missionaries who built Mather School for the advancement of Negro education and were active in the Freedmen’s Aid Society occupied the house, which became known as “The Mission.”
Talbird-Sams House
313 Hancock Street, Beaufort SC
Henry Talbird is thought to have built this house in 1786. Although the exact date is unknown, structural evidence such as the conjectured original porch form, tabby basement, and molding details strongly support a late-eighteenth-century date. Dr. Lewis Reeve Sams, Jr. later bought the house and sold it to Thomas Talbird.
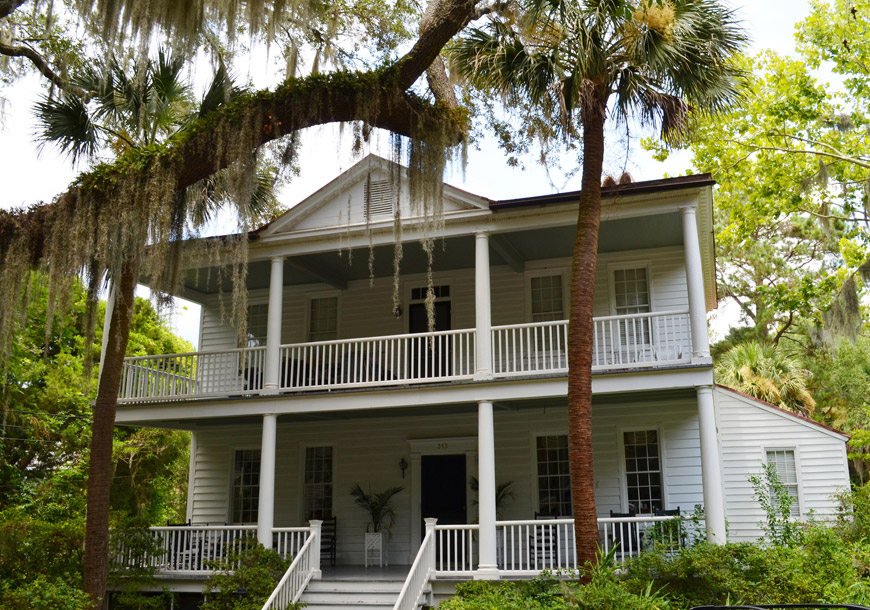
In 1862, the house was a part of Union Hospital #3. The interior features beautiful wainscoting and dentil trim on the ceilings. The upper floor is one room deep and used to have a Palladian window at the stairwell.
John Archibald Johnson House
804 Pinckney Street, Beaufort SC
This three-story house is thought to have been built in the 1850s by Dr. John Johnson and his wife, Claudia Talbird. Dr. Johnson still owned the house at the start of the Civil War, and it was used as part of Union Hospital #3 during the conflict. A chimney collapsed in the house in 1973, destroying a portion of the rear wall. In May 1974, unable to repair the damage or find a buyer, the owner was forced to apply for a demolition permit. Following the issuance of the permit, the Historic Beaufort Foundation stepped in and purchased the property.
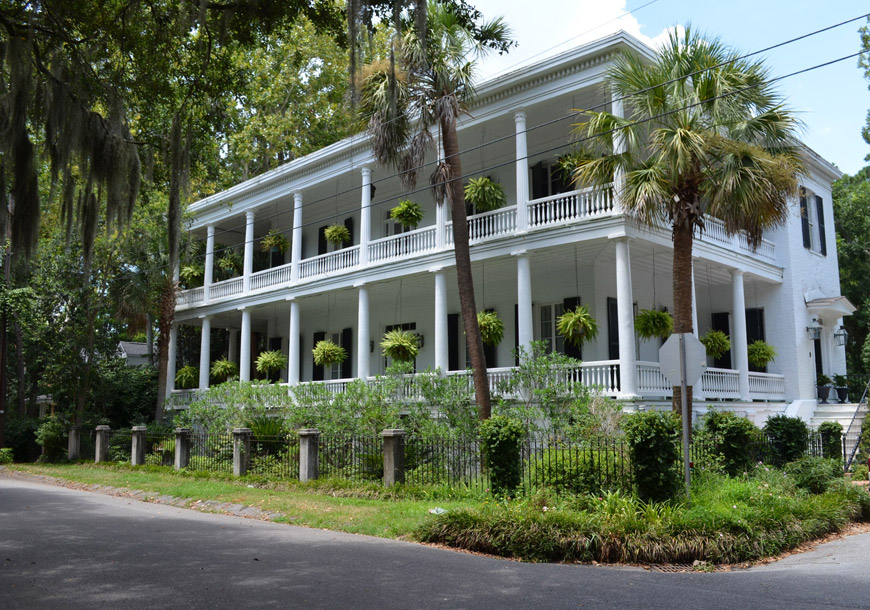
It was sold again to new owners who restored it. This sophisticated townhouse was designed for formal living on a grand scale during a period of high prosperity. A suite of rooms opens onto the piazzas, providing sun in the winter and shade and a southerly breeze in the summer. There are interior stair halls in the front and back, fireplaces with wood or marble mantels, and marble mantels in every room. Local heart-pine was used for the wide flooring, molding, doors, and paneled window frames.
Elizabeth Hext House “Riverview”
207 Hancock Street, Beaufort SC
The Hext house, set well back from the street on a high tabby foundation, is one of Beaufort’s oldest houses – built in 1720. The original house had upper and lower piazzas, a narrow central hall flanked by two rooms on the main floor, a rear hall and staircase leading to two bedrooms upstairs, and a rear hall and staircase leading to two bedrooms upstairs. Because of its small scale in comparison to houses from the later antebellum period, the house exudes intimacy.
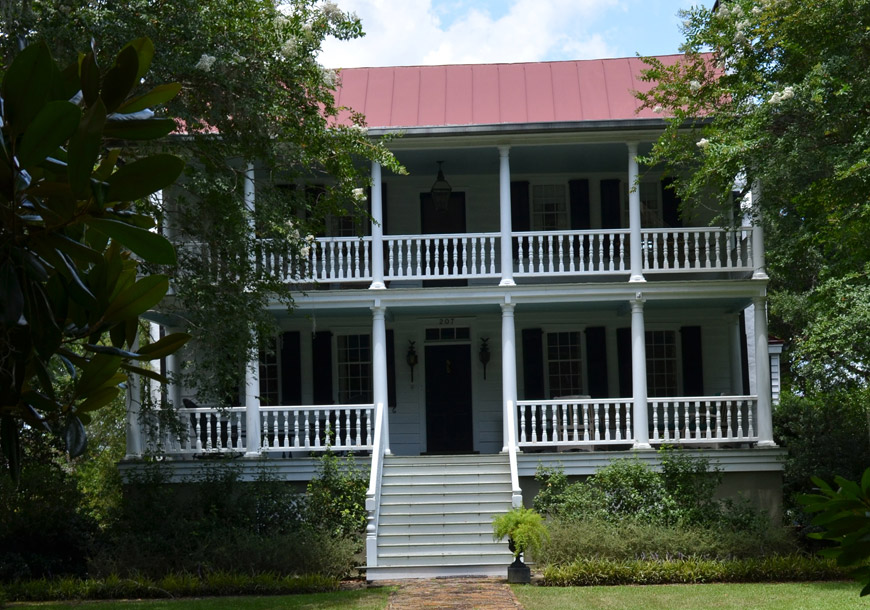
Wainscot paneling surrounds three walls in the two front rooms, with floor-to-ceiling paneling on the exterior fireplace walls. Many of the windows still have their original six-over-nine light panes and much of the original glass. Except for the current kitchen and back hall, the floor boards are ten inch wide first-growth pine planks. Interior walls are only one plank thick, indicating that the house is supported primarily by the exterior walls. Elizabeth Hext was born in 1746, the only child of Francis Hext, Jr. and Elizabeth Stanyarne. She married William Sam of Wadmalaw Island, the grandson of “Tuscarora Jack” Barnwell, when she was fifteen years old.
In 1783, he purchased Datha Island, near Beaufort, and raised a large family there. When Elizabeth Hext Sam died in 1813, she was buried on Datha Island alongside her husband. The Sam family owned the Hext House until 1864, when it was sold for $640 by the United States Tax Commission.
Edgar Fripp House, “Tidalholm”
1 Laurens Street, Beaufort SC
Edgar Fripp reportedly built this large Italianate style frame house as his summer home in 1853, when the heat and mosquitoes made life in his plantation home on St. Helena Island intolerable. His brother, James Fripp, owned the house at the time of the Civil War. During the war, the house served as Union Hospital #7. Used as a guest house from the 1930s until 1974, “Tidalholm” brought to Beaufort as guests many artists, authors, professors, and statesmen. Set high off the ground in the center of an oak shaded lot, the house is almost encircled by the Beaufort River. Extensively altered after the “great hurricane” of 1893, an original tower and grouping of gabled roof elements no longer survives. Restored in 1974 as a private residence, it has kept its air of charm and gracious living.
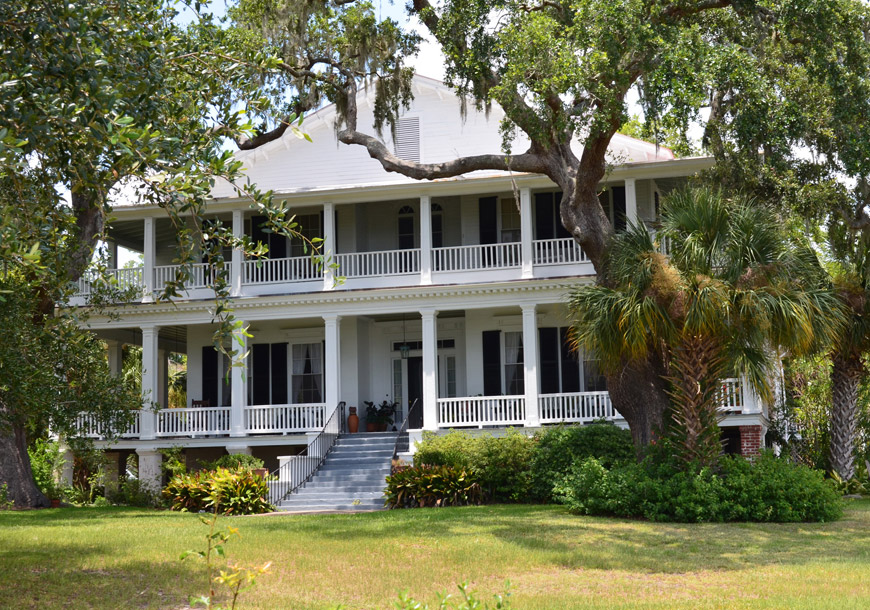
According to family legend, when James Fripp returned from the war, he arrived just as the house was being auctioned off for taxes by the United States Tax Commission. He stood with tears streaming down his cheeks, unable to bid on the house. The house was purchased by a Frenchman who had been living in the area and was sympathetic to the South. He is said to have walked over to the former owner, handed him the deed, kissed him on both cheeks, and then left, returning to France before Mr. Fripp could repay him.
Berners Barnwell Sams House No.2
201 Laurens Street, Beaufort SC
Dr. Berners Barnwell Sams constructed his home out of brown-toned plantation brick, with four sturdy brick Doric pillars supporting a flat roof with a balustrade around the top. These columns support a two-story verandah and lend a handsome, massive appearance to the house. It has fine interior details such as marble mantels in the front rooms, as well as excellent brickwork and chimneys. The Sams house is a fine example of Classic Revival architecture, facing an open area that is part of the property and has long been known as the “front green.”
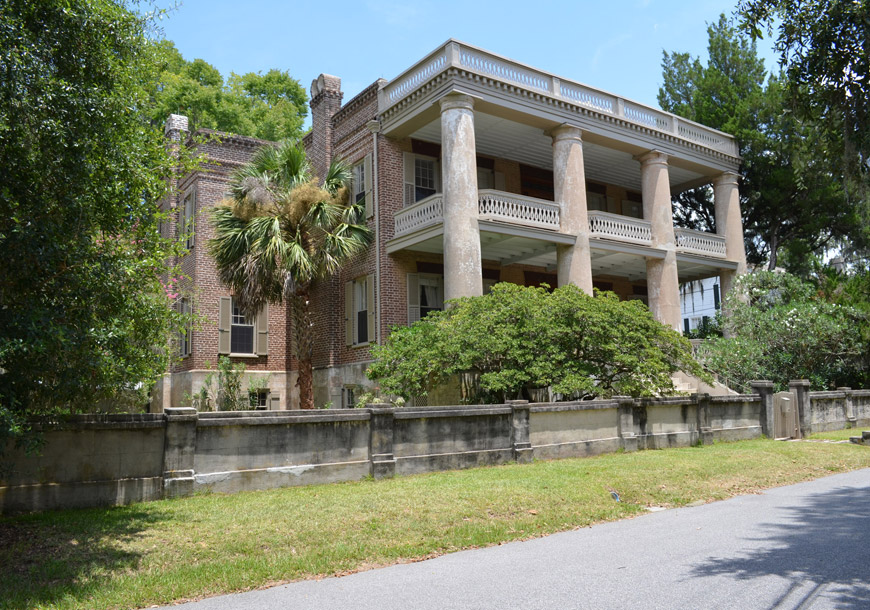
The dependency housed a blacksmith shop, a cook house with a large fireplace, a laundry, a storeroom, and rooms for the household servants. During the Civil War, the house was used as a hospital. It was purchased at a U.S. Tax Commission sale by William Wilson and later served as St. Helena’s rectory, housing Reverend A.P. Hay, the “poet of the Confederacy.” This house has been owned by descendants of George Crofut since 1895-96.
Paul Hamilton House, “The Oaks”
100 Laurens Street, Beaufort SC
This Italianate style house set in the shade of magnificent oaks is of frame construction on a brick foundation. The wide porches extend across the front of the house and continue around the sides to meet the projecting back rooms which have bay windows rising from the floor almost to the ceiling. The house has unusual carved mantels that extend around the sides of the chimneys. According to Direct Tax Case testimony, Colonel Paul Hamilton and his wife built this house “shortly” before the Civil War. Hamilton was the grandson of Paul Hamilton, Secretary of the Navy under President Madison.
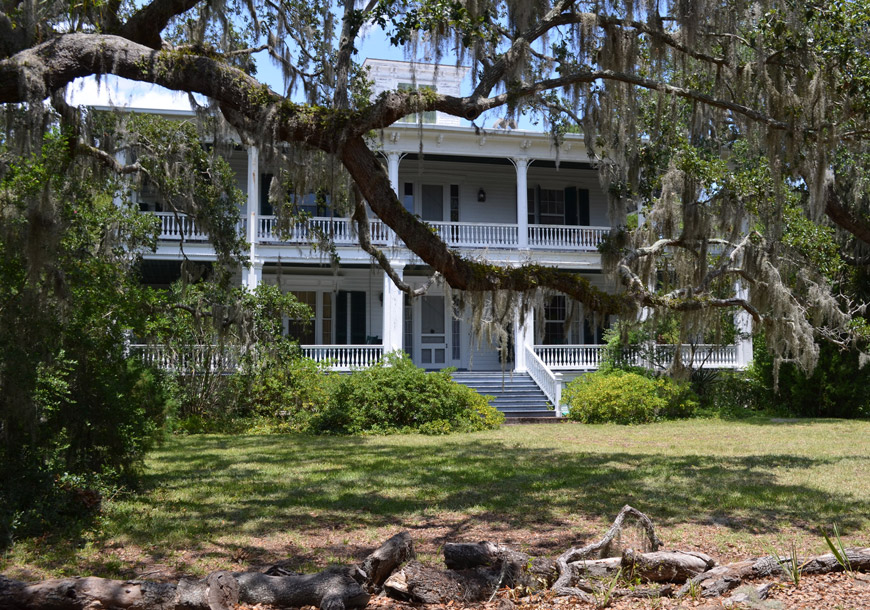
The family deserted the house in 1861 when Beaufort was occupied by Federal soldiers and it was used during the war as Union Hospital #1. Local tradition holds that when the house was auctioned in November 1865, Colonel Hamilton declared that he would bid up to a million dollars to save his home from becoming a school for Negroes. The Colonel obtained an option on the house with payment to be made within three days, this period allowing for a boat trip to Charleston to secure funds. On the second day, however, the Colonel’s young son ran home with the news that the house would be sold at sunset. Mr. George Holmes, a northern merchant, led other indignant citizens in hastily raising the money before sunset and the house was bought in the name of Colonel Hamilton.
William Fripp House, “Tidewater”
302 Federal Street, Beaufort SC
This superbly designed, well-proportioned house was built in approximately 1830 and is attributed to William Fripp (1788-1860), one of area’s wealthiest nineteenth century planters. Its two-story portico faces the river, and the excellent interior boasts a fan transom, a Palladian window, period mantels and carved plaster work.
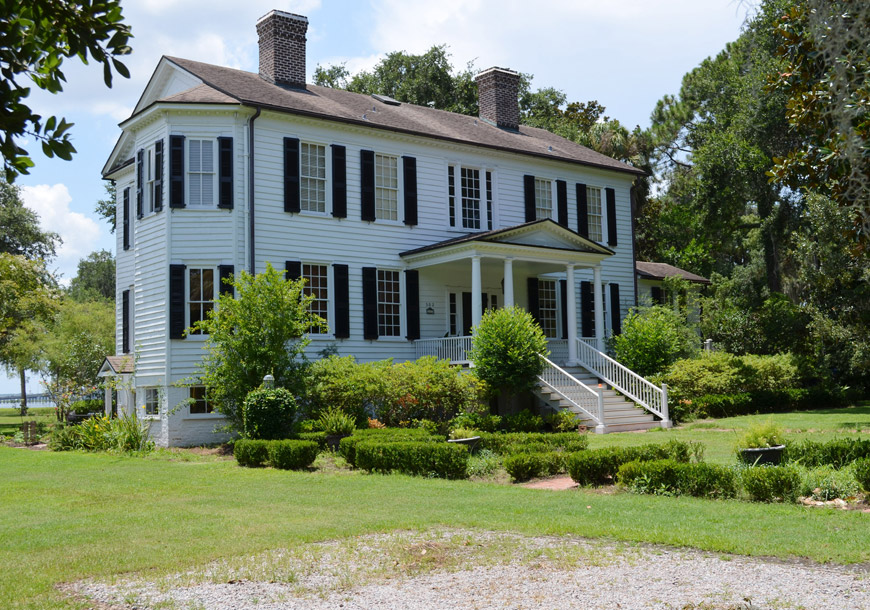
The property was owned by the Fripp family at the time of the Direct Tax auction in 1862. Following the war, his wife Sarah H. Fripp and daughter Juliana Prioleau filed a Tax Claim. W. Brantley Harvey, Sr., a prominent Beaufort attorney who served in the South Carolina Senate, purchased the house in 1936. It was still owned by the Harvey family until 1997.
Moorlands
310 Federal Street, Beaufort SC
The original house on this site is depicted in John Campbell’s 1798 sketch of the Beaufort waterfront. The house, which was built by John Bell I and later sold to Robert Barnwell, was used as a hospital during the War Between the States. A large portion of it was destroyed by fire in the 1890s. Dr. Prioleau built the current house on the original tabby foundation. Upper and lower porches facing south provide a lovely view of the Beaufort River.
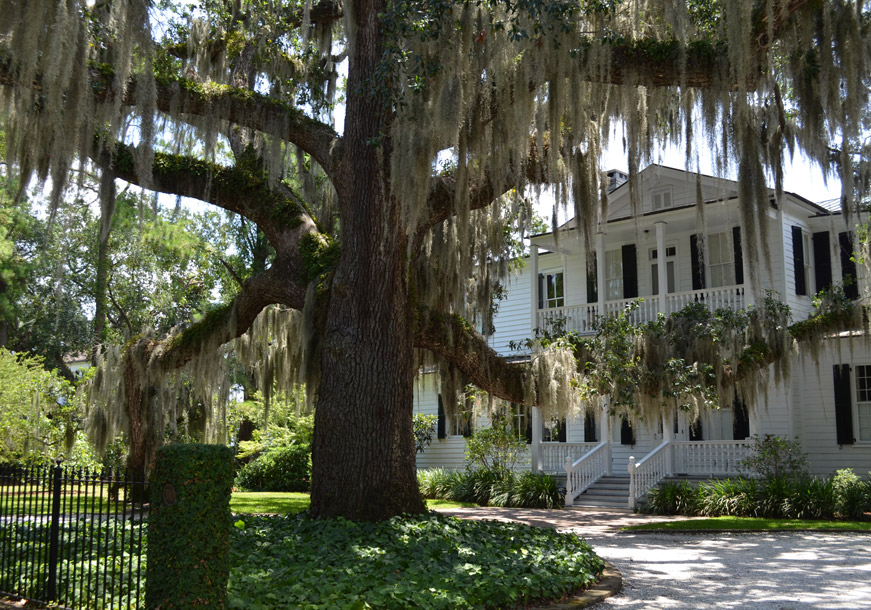
Little Taj
401 King Street, Beaufort SC
This site belonged to Rhodes family before Civil War. In a conveyance dated 1860, John J. Rhodes refers to Block 17, on which the property is located, as “the Mill”. The present house now looks out towards a tidal basin which before the Civil War was much larger than today, one channel then extending in front of the site to the east and west. The construction date most often cited for the property is 1856, however unconfirmed sources suggest it may have been standing in 1823 when a Miss Jane Bond was married from the house to Henry McKee, for whom 511 Prince Street (the Robert Smalls House) was built.
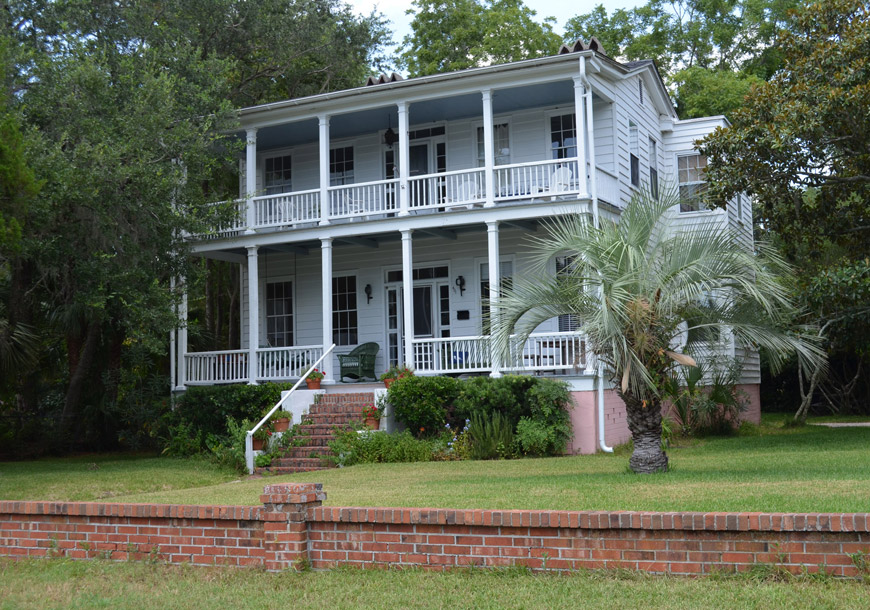
A typical Beaufort small house, it was built to take full advantage of all breezes with porches at the front on both floors, and small wings to bring the breezes into the rear rooms. Cutting into the rear wall recently to relocate an air conditioner, it was found the corner supports of the house are limbs of trees about six inches in diameter that were not sawed. The name “Little Taj” appears to be a modern association referring to the reflection of the house in the pool across the road.
